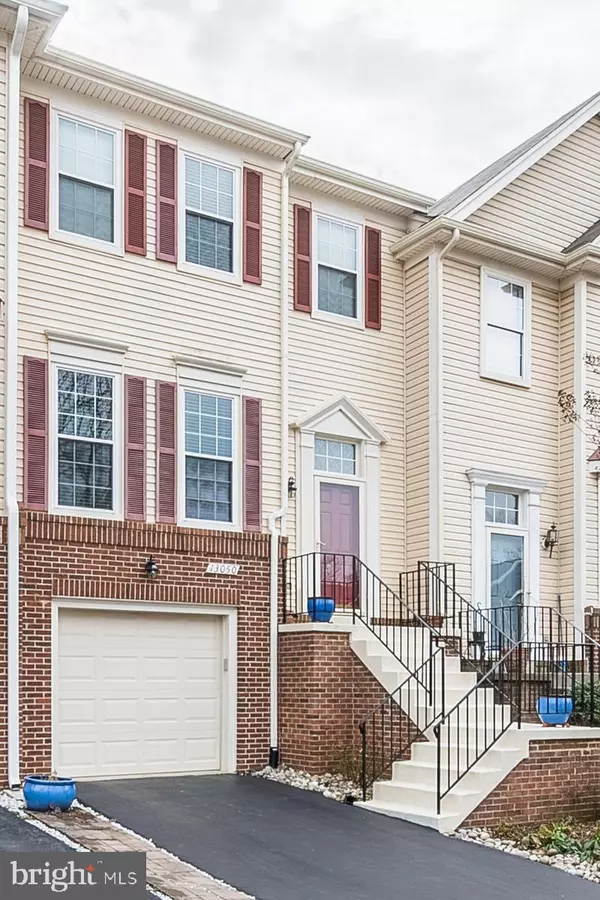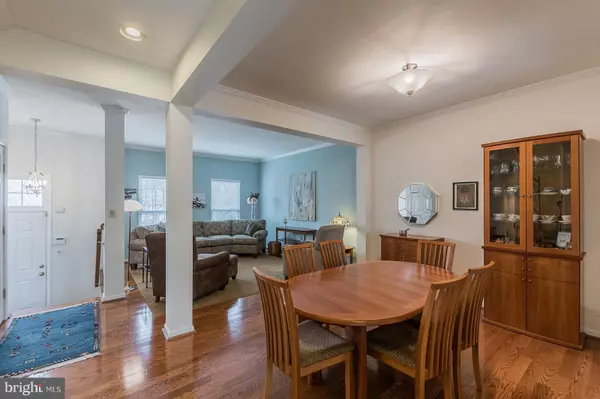$500,000
$474,900
5.3%For more information regarding the value of a property, please contact us for a free consultation.
13050 QUARTZ LN Clifton, VA 20124
3 Beds
4 Baths
2,352 SqFt
Key Details
Sold Price $500,000
Property Type Townhouse
Sub Type Interior Row/Townhouse
Listing Status Sold
Purchase Type For Sale
Square Footage 2,352 sqft
Price per Sqft $212
Subdivision Hayden Village
MLS Listing ID VAFX1110692
Sold Date 04/03/20
Style Colonial
Bedrooms 3
Full Baths 2
Half Baths 2
HOA Fees $133/mo
HOA Y/N Y
Abv Grd Liv Area 1,582
Originating Board BRIGHT
Year Built 1991
Annual Tax Amount $5,070
Tax Year 2019
Lot Size 1,793 Sqft
Acres 0.04
Property Description
Nestled in the private Hayden Village Community, this meticulously maintained 3 bed 2 full/2 half bath town home is ready for you to move right in! From the moment you walk in, gleaming hardwood floors usher you right into the open concept main level, featuring soaring ceilings and your dream kitchen with sparkling granite counters and stainless steel appliances. The private balcony off the kitchen is the perfect hangout spot on warm spring evenings! 3 spacious upper level bedrooms and newly updated modern baths, including master retreat with exquisite ensuite bath. Lower level has it's own bath, laundry room and rec room with gas fireplace that walks out onto your own patio. Idyllic location within walking distance to the community pool. Just minutes from Braddock Rd, Lee Hwy and the Fairfax County Pkwy. Easy access to several shopping, dining and entertainment options!
Location
State VA
County Fairfax
Zoning 302
Rooms
Basement Walkout Level, Fully Finished, Garage Access
Interior
Interior Features Breakfast Area, Carpet, Combination Dining/Living, Crown Moldings, Floor Plan - Traditional, Kitchen - Gourmet, Stall Shower, Upgraded Countertops, Wood Floors
Hot Water Natural Gas
Heating Forced Air
Cooling Central A/C
Flooring Hardwood, Carpet, Ceramic Tile
Fireplaces Number 1
Fireplaces Type Gas/Propane
Equipment Built-In Microwave, Dishwasher, Disposal, Dryer, Oven/Range - Gas, Refrigerator, Stainless Steel Appliances, Washer
Fireplace Y
Appliance Built-In Microwave, Dishwasher, Disposal, Dryer, Oven/Range - Gas, Refrigerator, Stainless Steel Appliances, Washer
Heat Source Natural Gas
Exterior
Exterior Feature Deck(s), Patio(s)
Garage Garage - Front Entry
Garage Spaces 1.0
Amenities Available Pool - Outdoor, Tot Lots/Playground, Tennis Courts, Jog/Walk Path
Waterfront N
Water Access N
View Trees/Woods
Accessibility None
Porch Deck(s), Patio(s)
Parking Type Attached Garage, Parking Lot
Attached Garage 1
Total Parking Spaces 1
Garage Y
Building
Story 3+
Sewer Public Sewer
Water Public
Architectural Style Colonial
Level or Stories 3+
Additional Building Above Grade, Below Grade
New Construction N
Schools
Elementary Schools Willow Springs
Middle Schools Katherine Johnson
High Schools Fairfax
School District Fairfax County Public Schools
Others
HOA Fee Include Common Area Maintenance,Snow Removal,Trash,Pool(s)
Senior Community No
Tax ID 0661 10 0111
Ownership Fee Simple
SqFt Source Estimated
Special Listing Condition Standard
Read Less
Want to know what your home might be worth? Contact us for a FREE valuation!

Our team is ready to help you sell your home for the highest possible price ASAP

Bought with Travis David Johnson • KW United






